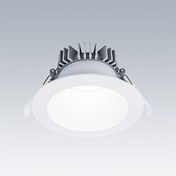Cetus / CETUS3 M LCS EHF RWH
96635050 / E7021088
▶Change configuration
- Base: 96635050 — CETUS3 M LCS EHF RWH
▼ Data Sheet
A low height, recessed LED downlight. Suitable for ceiling cut-outs Ø145-180 mm for easy refurbishments or fast initial installations. Remote, pluggable, Dimmable in steps LED driver with DC functionality, adjustable 50-100%, NFC configurable. Loop in - loop out possible. Body: Die-cast aluminium for thermal management. Diffuser: polycarbonate, smooth reflector in white finish with wide beam. Reflector and trim: high quality, highly reflective polycarbonate. Class II electrical, IP44_IP20. Spring clips suitable for ceiling thicknesses from 1 to 35 mm.
Equipped with LCS technology, with two lumen outputs (2000lm and 3400lm) and three colour temperatures (3000K, 3500K and 4000K) selectable from below by a rotary switch. Pre-set to 4000K, high luminous flux.
Dimensions: Ø195 x 100 mm
Luminaire input power: 26.9 W
Luminaire luminous flux: 3221 lm
Luminaire efficacy: 120 lm/W
Weight: 0.69 kg
- LED
- CE
- NoIsol
- ENEC11
- GLedReP
- 850°
- Halogenfree
- IK03
- IP44_IP20
- LLedReP
- RG1
- SC2 - Protection Class 2
- Ta= -20 to +25

